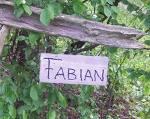Year Ten (2010) And Beyond ...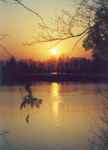 We
are now into our tenth "cottage" year. We took possession in November,
2000. Several years ago we passed an important milestone - we are now
going back over some of our "urgent" early improvements to do them
right this time. The temporary heaters under the cottage have been
replaced by thermostatically controlled radiant heating units. The old
dry well has been updated with an intake line that is now well below
the frost line. The kitchen lightening has been redone,twice. The
kitchen appliances have been replaced, with significant energy savings
thanks to the new refrigerator. We have installed a modest air
conditioning unit and an upgraded ceiling fan in the living room. All
of the windows have been replaced by new energy efficient units. The
fourth winter was the first time we kept the cottage "open" all year
long - the temperature was low, but above freezing. (Clicking on any
picture will lead you to a larger version of the photograph. You can
use your browser's Back command to return to this page.) We
are now into our tenth "cottage" year. We took possession in November,
2000. Several years ago we passed an important milestone - we are now
going back over some of our "urgent" early improvements to do them
right this time. The temporary heaters under the cottage have been
replaced by thermostatically controlled radiant heating units. The old
dry well has been updated with an intake line that is now well below
the frost line. The kitchen lightening has been redone,twice. The
kitchen appliances have been replaced, with significant energy savings
thanks to the new refrigerator. We have installed a modest air
conditioning unit and an upgraded ceiling fan in the living room. All
of the windows have been replaced by new energy efficient units. The
fourth winter was the first time we kept the cottage "open" all year
long - the temperature was low, but above freezing. (Clicking on any
picture will lead you to a larger version of the photograph. You can
use your browser's Back command to return to this page.)
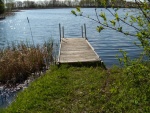 Early
on, we purchased a canoe to use on the lake. We added a small dock. The
swimming is limited in the bay just off-shore. The bay is shallow
enough that it attracts considerable water vegetation. Water lilies may
look nice, but are not ideal for swimming. We needed a way to get
around the lake. In the fall of 2001, we purchased a small 14' power
boat (1964 vintage). Alas, that boat developed serious "problems" and
had to be replaced with a somewhat younger (1979) and somewhat longer
(15') boat. It's a 15 minute boat ride to the Selwyn Conservation Area,
which is complete with public dock and sandy beech. Mostly, we have
used the boat to take us, and our guests, around the lake. We have yet
to take a "long" trip in the boat, but we'll get to it someday. Early
on, we purchased a canoe to use on the lake. We added a small dock. The
swimming is limited in the bay just off-shore. The bay is shallow
enough that it attracts considerable water vegetation. Water lilies may
look nice, but are not ideal for swimming. We needed a way to get
around the lake. In the fall of 2001, we purchased a small 14' power
boat (1964 vintage). Alas, that boat developed serious "problems" and
had to be replaced with a somewhat younger (1979) and somewhat longer
(15') boat. It's a 15 minute boat ride to the Selwyn Conservation Area,
which is complete with public dock and sandy beech. Mostly, we have
used the boat to take us, and our guests, around the lake. We have yet
to take a "long" trip in the boat, but we'll get to it someday.
Cottage MotivationMany
years ago, when we lived in Northampton, Massachusetts, we had a summer
cottage. It was great - 30 minutes drive from our Smith College house,
and the driving was all on back roads. Toronto is a much more exciting
place to live, but there is nothing that could be called a summer
cottage that close to the city, at least nothing we could afford. In
the 1990s, we started to compensate by renting a cottage for our summer
holiday. But it wasn't the same thing. As we thought about the future
(after passing 65), the idea of a condo in the city was appealing. We
almost signed for a condo on the Toronto lakefront in the late 1990s.
But such a move would cut us off from the "nature" that we found in our
yard, on our street, and in our neighborhood. What about a first move
to a summer cottage? What if we relaxed our Northampton standards and
were willing to drive for one or two hours? During the Fall of 2000, we
looked at our options. And we found a place - this cottage - that comes
very close to meeting all of our needs. By the Fall of 2002 we took the
next step and moved into a downtown Toronto condo. Basic Features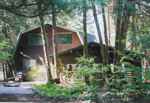 We took possession of this cottage at 19 Cedar Court in November, 2000. It's just outside Buckhorn, Ontario.
We're on Buckhorn Lake - it's one of the larger Kawartha lakes, with an
area of 30 square kilometers and a shoreline 70 kilometers long. The
lake is part of the extensive Trent-Severn Waterway,
and we're just a few kilometers from lock #31. Fortunately, we are
separated from the main powerboat routes by a small chain of islands.
This detailed map>shows the fortunate placement of the islands. We took possession of this cottage at 19 Cedar Court in November, 2000. It's just outside Buckhorn, Ontario.
We're on Buckhorn Lake - it's one of the larger Kawartha lakes, with an
area of 30 square kilometers and a shoreline 70 kilometers long. The
lake is part of the extensive Trent-Severn Waterway,
and we're just a few kilometers from lock #31. Fortunately, we are
separated from the main powerboat routes by a small chain of islands.
This detailed map>shows the fortunate placement of the islands.
One of the unusual feature of this cottage is that it is located on the Curve Lake First Nation.
We don't own the land. Our current lease goes to 2012, but the First
Nation owner (our Locatee) agreed to another 20 year term (our Locatee
"owns" all the land under the Beausoleil Community - it was her
family's farm and today is home to 60+ community members). The lot is
almost three quarters of an acre and has 100 feet of shoreline. We have
one visible neighbour who lives there year round. There is a little
used park on the other side of the lot. We have 12 month road access,
with power and Internet (cable) access installed. Thanks to the wonders
of Voice over Internet Protocol (VoIP), the cottage has its own 416
phone number - 416-769-1885. Internet access has been quite reliable
and VoIP gives our Toronto friends a "local" number they can call. 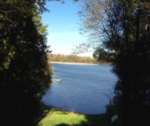  The
view from the front deck is most satisfying (left photo). There are two
bedrooms, but we have converted the "Kawartha Room" into a second
living room (with a couch that converts into a double bed). This second
living room has heat, but we rarely turn it on. All in all, we have
almost 1,100 square feet, with a drilled well, full septic system,
kitchen, and four piece bathroom. The main living space has a cathedral
ceiling (it's a barn-like structure). One of the benefits of this open
space is that a reasonable sound system, in that space, provides a most
satisfying experience. Installing a sound system was one of my early
priorities. The right photo is a view of the living room from the
upstair balcony - you get a sense of the spacious "feel" for that room. The
view from the front deck is most satisfying (left photo). There are two
bedrooms, but we have converted the "Kawartha Room" into a second
living room (with a couch that converts into a double bed). This second
living room has heat, but we rarely turn it on. All in all, we have
almost 1,100 square feet, with a drilled well, full septic system,
kitchen, and four piece bathroom. The main living space has a cathedral
ceiling (it's a barn-like structure). One of the benefits of this open
space is that a reasonable sound system, in that space, provides a most
satisfying experience. Installing a sound system was one of my early
priorities. The right photo is a view of the living room from the
upstair balcony - you get a sense of the spacious "feel" for that room.
Ongoing Transformation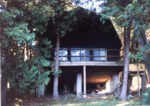 This
is a photograph of the cottage as it was when we took possession.
[NOTE: Move your mouse over this thumbnail photo to see the
transformation the cottage has undergone; click on the photo and you
will be taken to a page showing larger versions of both photographs.]
It sits on cinder block piers. A local contractor straightened the
piers and enclosed the space below the cottage. Insulation has been
added. The old fuse system has been converted to a modern breaker
panel. The wrap-around porch, started by the previous owners, has been
completed. The water system has been converted to a submersible pump
and is now fully winterized. The cottage is now in a condition to be
used year round. We keep it "open" all winter, and make the trip up to
the cottage many Winter weekends. There's a kind of quiet and peace,
especially in the Winter, that you can't find in the city. This
is a photograph of the cottage as it was when we took possession.
[NOTE: Move your mouse over this thumbnail photo to see the
transformation the cottage has undergone; click on the photo and you
will be taken to a page showing larger versions of both photographs.]
It sits on cinder block piers. A local contractor straightened the
piers and enclosed the space below the cottage. Insulation has been
added. The old fuse system has been converted to a modern breaker
panel. The wrap-around porch, started by the previous owners, has been
completed. The water system has been converted to a submersible pump
and is now fully winterized. The cottage is now in a condition to be
used year round. We keep it "open" all winter, and make the trip up to
the cottage many Winter weekends. There's a kind of quiet and peace,
especially in the Winter, that you can't find in the city.
There
will always be opportunities for additional improvements. The shag rug
may have been fashionable 30 years ago, but it needed to be replaced.
It's now history (see below). The bathroom needed work. A new ceiling
and new lighting fixtures were installed, the walls were painted, the
toilet was replaced, and new panelling above the tub was installed. The
kitchen has new doors on all of the cabinets. The lighting has now been
updated a second time, replacing new mini-spot lights installed over
the sink with a newer fluorescent light. All of the windows, except for
the large windows overlooking the lake, are now equipped with venetian
blinds - the large lake-facing windows now have new textured full
curtains. The improvements will never end, but all of the "essential"
changes have been made, both structural and cosmetic. We're well and
truly established. Initial Work The
first Winter found me at the cottage most weekends; Mira joined me
occassionally (it took a few months before we had year round running
water in the cottage). This is a photograph of the inside of the
cottage, showing the fireplace and the "great" green shag rug. Pay
careful attention to that "great" rug because replacing it was high on
Mira's priority list. [NOTE: Move your mouse over this thumbnail
picture and you will see a thumbnail of new interior.] The shag rug is
now history (except for the bedrooms). The photograph does give a sense
of how the place used to look. The
first Winter found me at the cottage most weekends; Mira joined me
occassionally (it took a few months before we had year round running
water in the cottage). This is a photograph of the inside of the
cottage, showing the fireplace and the "great" green shag rug. Pay
careful attention to that "great" rug because replacing it was high on
Mira's priority list. [NOTE: Move your mouse over this thumbnail
picture and you will see a thumbnail of new interior.] The shag rug is
now history (except for the bedrooms). The photograph does give a sense
of how the place used to look.
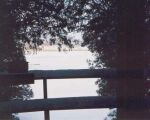 One
of the more dramatic changes we made was to have a number of trees cut
down around the cottage. A critical reason for taking out the trees was
to improve the view of the lake from our living room. The picture on
the right is how it looked before the trees came down. The picture you
see when your mouse moves over it is how it looks now (click to see
expanded photographs). From my perspective, the change is a dramatic
improvement. Now we have a clear view of the lake. The photographs were
taken during the first Winter, looking out from the living room. The
view from the deck is even better, and the change a more striking
improvement. One
of the more dramatic changes we made was to have a number of trees cut
down around the cottage. A critical reason for taking out the trees was
to improve the view of the lake from our living room. The picture on
the right is how it looked before the trees came down. The picture you
see when your mouse moves over it is how it looks now (click to see
expanded photographs). From my perspective, the change is a dramatic
improvement. Now we have a clear view of the lake. The photographs were
taken during the first Winter, looking out from the living room. The
view from the deck is even better, and the change a more striking
improvement.
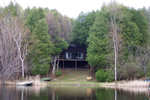 This
picture shows cottage from off-shore. It was taken early in the year
(May, 2004) - it gets greener as the year progresses. This picture is a
visual demonstration of the degree to which we are isolated from our
neighbors. Immediately to the left is a year-round neighbour;
immediately to the right is the leasehold equivalent of a small deeded
access park for the people who do not have lots on the shore. This
picture shows cottage from off-shore. It was taken early in the year
(May, 2004) - it gets greener as the year progresses. This picture is a
visual demonstration of the degree to which we are isolated from our
neighbors. Immediately to the left is a year-round neighbour;
immediately to the right is the leasehold equivalent of a small deeded
access park for the people who do not have lots on the shore.
MapsTravel
from Toronto takes between 100 and 120 minutes. It's about 140
kilometers from the Eastern edge of the city, or 165 kilometers from
our condo in downtown Toronto. I have several maps to help people
interested in finding our place. First is a driving map that
shows the major routes to take from Toronto to Buckhorn. (Note that you
should not go all the way into Buckhorn.) Just as you approach town,
you should turn off onto the Curve Lake Road which takes you onto the
Curve Lake First Nation lands. There is a more detailed map that
shows you how to get from the main Curve Lake Road to our cottage at 19
Cedar Court. For those coming on water, I also have an aerial photograph of the Northern portion of Buckhorn Lake.
Fall View of LakeBob Fabian
Toronto
2010 February 17 |
